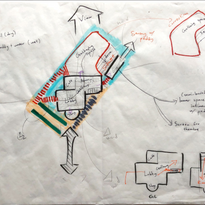E-Portfolio by Teoh Jin Wen

Project 2b: The Discovery Center - Design and Presentation
(Individual) With the previous assignment outcomes as a guide, we went into designing the actual discovery centre. The centre had to emphasize and celebrate the diversity of culture, heritage and history, and the well-being of the place and people. It also had to serve the following functions:
▪ To provide a physical point of reference that keeps the culture/ history/ memory/ essence of the place alive
▪ To house and display relevant informative material for visitors to understand and appreciate
▪ To provide areas/spaces to conduct any kind of engaging program related to the place and the exhibition.
Like the first project, a minimum of two modifying elements were to be used. It also had to incorporate the use of universal design and was limited to 450m2 of built-up area. While it also was limited to a 2-storey height, there were no restrictions on underground levels and mezzanine levels.
Some program and space requirements:
• Entrance or point of entry
• Foyer / Lobby / Gathering space
• Gallery / Exhibition space (for the display/ demonstrate / the storytelling)
• Space for contemplation and observation
• Cafe / Leisure space
• Souvenir Booth
• Toilets and surau
• Management & staff office
• Storage and maintenance space
• Utility and services room
• Parking, drop-off point and service road
• Landscaping (soft and hard)
• Multipurpose/ Event Space / Mini Stage for demonstration or performance (optional)
• Additional spaces as required (to be discussed and agreed upon by tutor)
Design Development Booklet
Here is a compilation of all the sketches I had done throughout the design development of the center. Firstly, I explored the various shapes that could be witnessed within Kampung Sungai Haji Dorani, and extracted concepts from various precedent studies.
I ultimately decided that the discovery center should emulate the form of the village, and based on P2a's visceral board concept, it would also emulate how water flows and invigorates the village, as one of its notable achievements is its excellent irrigation system. I also felt it was a good metaphor to how the village's core principles and values have passed down and have been kept alive through the people, supplementing their lives with warmth and vigor.
REVIT Model
I used REVIT to help create the required views, details, and plans. File
Final Presentation Boards and Model
During final presentation on Thursday 30/6/2022, these are the boards and final model I had prepared. I had not executed my idea appropriately, and admittedly rushed the final outcome.





Reflection and Learning Outcome

MLO 3

MLO 3 - Resolve basic building construction, materials and environmental considerations.
I spent a bulk of time reading understanding, and extracting building construction considerations along with passive design installation. While it was educational and inspiring, it was an error in time management that snowballed.

MLO 4

MLO 5 -Produce and justify a design of a small-scale community building within
an open/suburban context, following analysis and exploration of the
site, the user requirements, environmental sustainability, buildability,
and spatial poetics.
I was lacking in this department, as I prepared too little time for proper development. While I understood and was confident in my design, I did not do it justice in communicating it.

MLO 5

MLO 5 - Communicate design through effective visual and expressive verbal
presentation to peer, tutors and architects from industry.
Similar to MLO 4, I regretfully, did not well achieve this goal. My presentation lacked in vibrancy and structure, which was detrimental. My state of mind was also not stable at the time, due to self-negligence. It is a lesson I learned the hard way.

TGC 1.0-
DISCIPLINE SPECIFIC KNOWLEDGE
TGC 1.1. Able to put theories into practice.
The modifying elements required more emphasis. The construction details, on the other hand, I feel were understood well enough.


TGC 2.0-
LIFELONG LEARNING
TGC 2.2. Locate, extract, synthesize and utilize information effectively.
Like the previous assignments, I had looked at precedent studies with a specific lens, but lacked a flexible agenda. Not to compromise, but to expand, is the mindset I lacked.

TGC 3.0-
THINKING AND PROBLEM SOLVING SKILLS
TGC 3.1. Think critically and creatively
TGC 3.2. Define and analyze problems to arrive at effective solutions.
I should practice mindfulness in approaching problems.


TGC 4.0-
COMMUNICATION SKILLS
TGC 4.1. Communicate appropriately in various settings and modes.
I managed to be more courageous than last semester in asking for help. There is much improvement needed in my visual and in-person verbal communication skills. While appropriate to an extent, they are still barely even coherent.

























